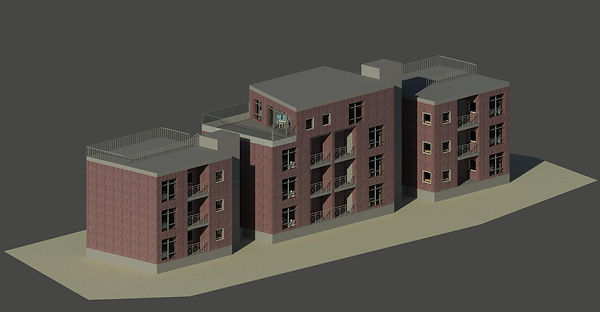
Sergei Razgonjajev - future Constructing Architect
PROFILE:
Education: finishing Bachelor of Architecutal Technology and Construction Management
Current position: Building design assistant at Kodumaja AS, Estonia
Professional fields of interest:
BIM | Timebr Constructions | Prefabrication | Processes optimization
Main skills:
Programs - Revit, SketchUp, V-Ray, MS Office pack
Competences - Building, Structural and Technical design, BIM implementation, Project Coordination

4th Semester. Multy-storey social housing
This time our task was to design a building, which was meant to be a social housing consisting of 2 or 3 room apartments. The building was to be built in Horsens, out of prefabricated concrete elements and brick outer layer.
Here is the outcome.
Initial proposal.
(click on picture to see more detailed)
As far as the project was a team-work - each member had to come up with individual ideas. Here is the poster for my project, which was afterwards developed into the full semester project.
Final Outline proposal.
(click on picture to see more detailed)
After the initial material was chosen, it was developed into a final outline proposal by the whole group. The outcome had to be presented on two posters and it was competed in a "tender competition" with other groups.
Functional analysis
(click on picture to see all)
Since we were supposed to be Total contractors, we had to decide and design every little part of the building. To choose and decide on each specific construction many analysis, comparisons and investigations were done.
Design analysis
(click on picture to see more)
Initial and schematic analysis I made for the deeper investigation into construction requirements and key issues to consider while making further design.
Detailed design
After the choices for the main construction have been done, we proceeded to more detailed and deeper design, including different drawings and specifications. Next there are some of them done by me.
Deck elements specifications
(click on picture to see more)
A simple documentation on everything concerning the installation of the prefabricated concrete deck elements used as floor partition.
Details.
During the project I drew a bunch of them
To open the drawing in pdf, click on the picture, then "Go to link".
Some drawings
Cross section
(click on picture to see more)
A detailed cross section of the building, icluding all the relevant and needed information on the constructions.
Floor plans
(click on picture to see more)
Detailed plans of the ground and first floor of the building. Include some construction description, dimensions and some notes, concerning the building.
Foundation plan
(click on picture to see more)
A plan drawing, showing all the necessary information, dimensions and level concerning the foundation of the entire building.
Structural report
(click on picture to see more)
A report, which covers all the issues considering the structural design and stability of the project. Although it was supposed to be a group responsibility, almost whole report was done by me, so i place it on my portfolio page.
Detail 2
Specialization
For Detail 2 we had to choose individual specialization. Mine was Wet Room design. Although, it covered a lot more of topics from Building Planning and Management, here i would like to show only the technical drawing and documentation references.
Wet room overview drawing
(click on the picture to see more detailed)
This is a drawing, meant to be for a contractor, covering all the necessary aspects of the wet room in the project. It has all the needed information to built the mentioned bathroom.



















